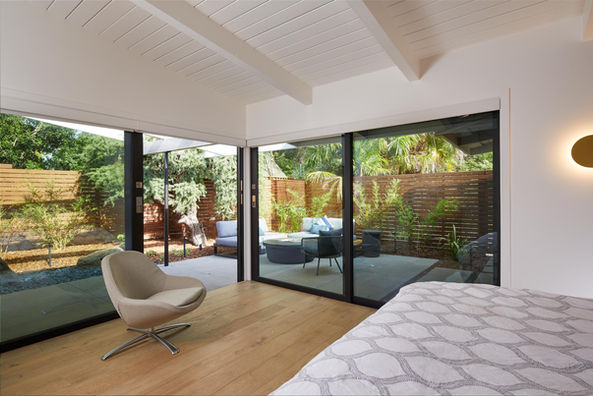top of page
Home: Welcome
Home: Gallery
ARCHITECTURE AND PLANNING
John Carl Warnecke conceived the 4500 sqft 6 bedroom / 5 br home in 1952 as one of his first major residential projects at the age of 33. The house was commissioned by the Mr & Mrs William Freeman family to provide a home for the couple and their 6 sons. In 2019 the current owners kicked off a multi stage renovation project with the help of Swatt | Miers architects. Phase 1 and 2 were completed by Q1/2021.



Home: Amenities
Home: Clients
bottom of page

























